COLA Placemaking
Designing physical spaces and places for the UT Austin College of Liberal Arts
Lead Designer @ The University of Texas at Austin | Collaborative Academic Project
Cultivate identity, a sense of community & an appealing physical environment for the UT Austin College of Liberal Arts.
THE OPPORTUNITY
The College of Liberal Arts (COLA) at UT Austin is one of the most diverse and culturally rich departments, made up of over 50,000 community members. The COLA facilities, however, don’t reflect the vibrant culture that unifies the vibrant community, often bland and disconnected.
With this project, our goal was to connect with the COLA student through placemaking, a participatory process for shaping public spaces that harness the ideas and assets of the people who use them.
THE PROLOGUE
Click to check out the official project website!
We conducted observational research and in-depth interviews of COLA environments and populations.
THE RESEARCH
The majority of our research process, was us conducting site visits to immerse ourselves fully in the spaces and finding community members to interview about their opinions about COLA spaces.
THE RESEARCH METHODOLOGY
8 observation research sessions, including unstructured, non-participant research methods.
THE RESEARCH METHODOLOGY
20 site visits with participant engagement and data collection.
THE RESEARCH METHODOLOGY
6 in-depth field interviews with COLA students, faculty, and community members.
Taking our raw data, we conducted Design Thinking activities in order to formulate insights that could summarize student perspectives inspire our ideation process.
These Placemaking Insights align our observations alongside the developed findings to clearly communicate user wants, challenges, and overall experiences. This then provided structure for our ideation, prototyping, and testing.
THE INSIGHTS
THE ANALYSIS METHODOLOGY
Affinity Mapping, Persona Profiling, Stakeholder Mapping, Bull’s Eye Diagramming, Importance/Difficulty Matrix, Problem Tree Analysis
THE IDEATION METHODOLOGY
Quick Concept Ideation, Thumbnail Sketching, Concept Poster, Rough & Ready Physical Prototyping
CONCEPT 1
Thresholds & Cues
Thresholds are entry and exit points. They can be explicit, like using a door, or subtle, like turning a corner in a hallway. Cues are physical, noticeable things that orient people in an environment.
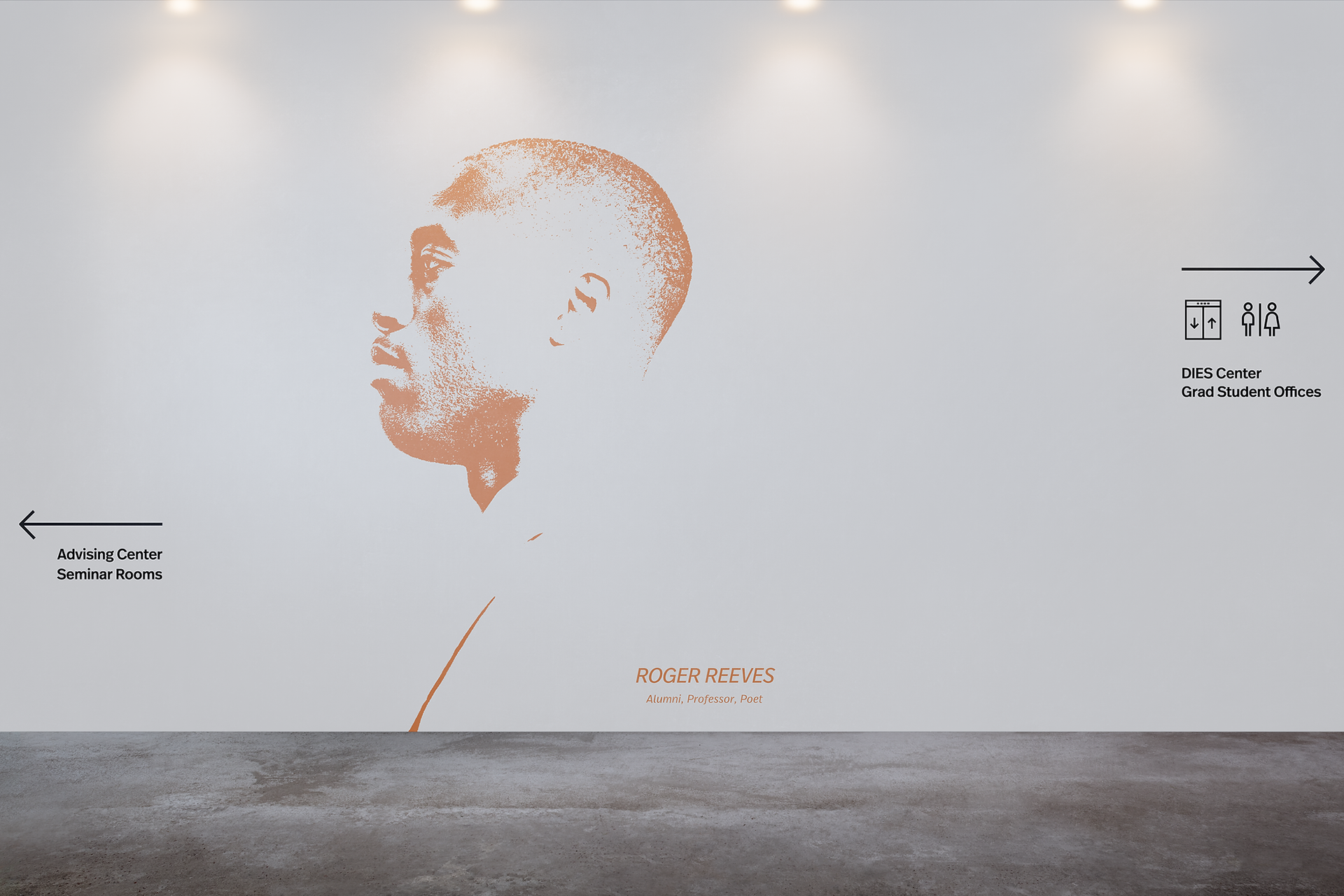




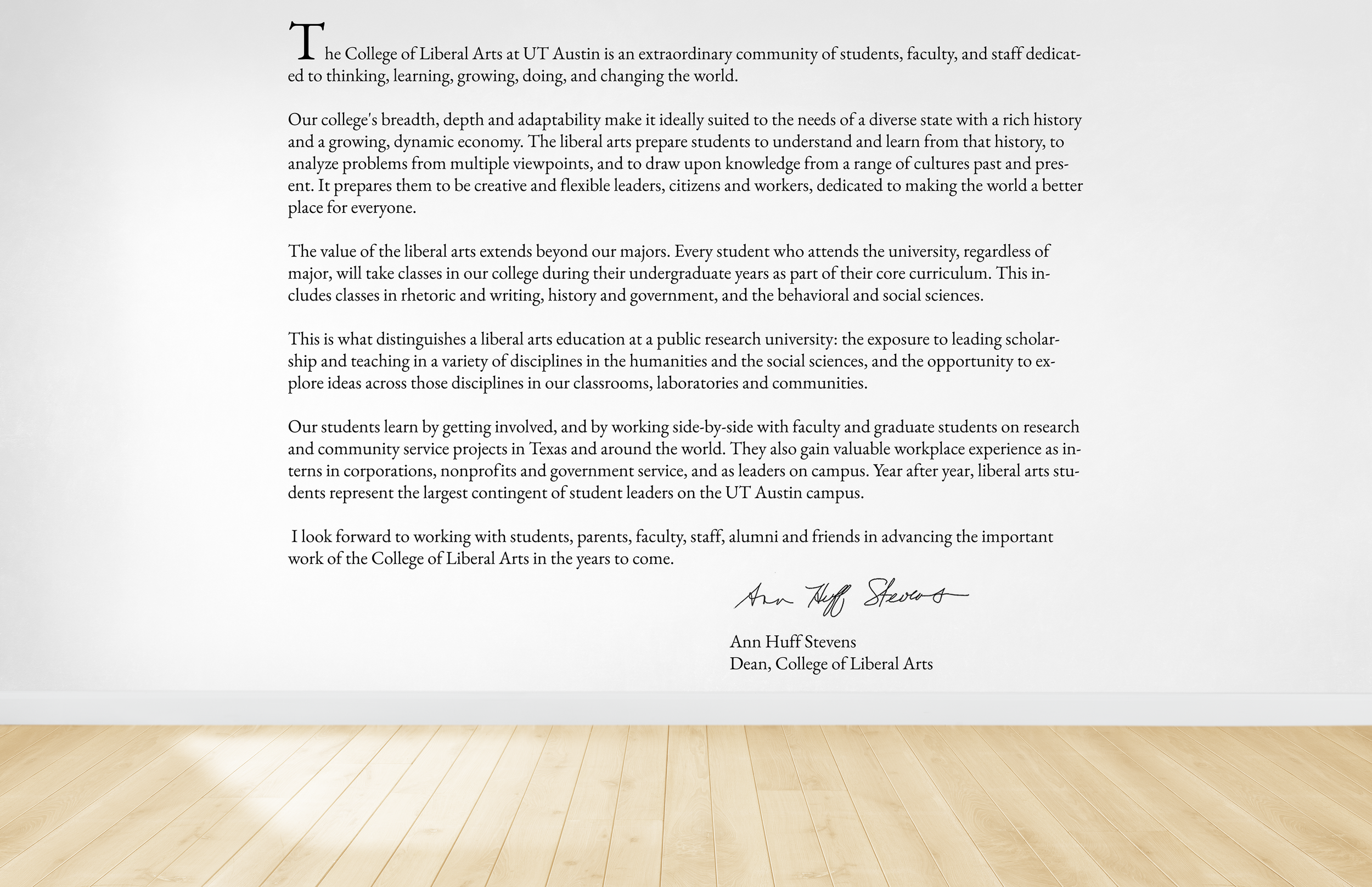

Configurations & Adaptations
CONCEPT 2
The organization and arrangement of things in space. People configure a space to adapt it to their immediate and evolving needs.
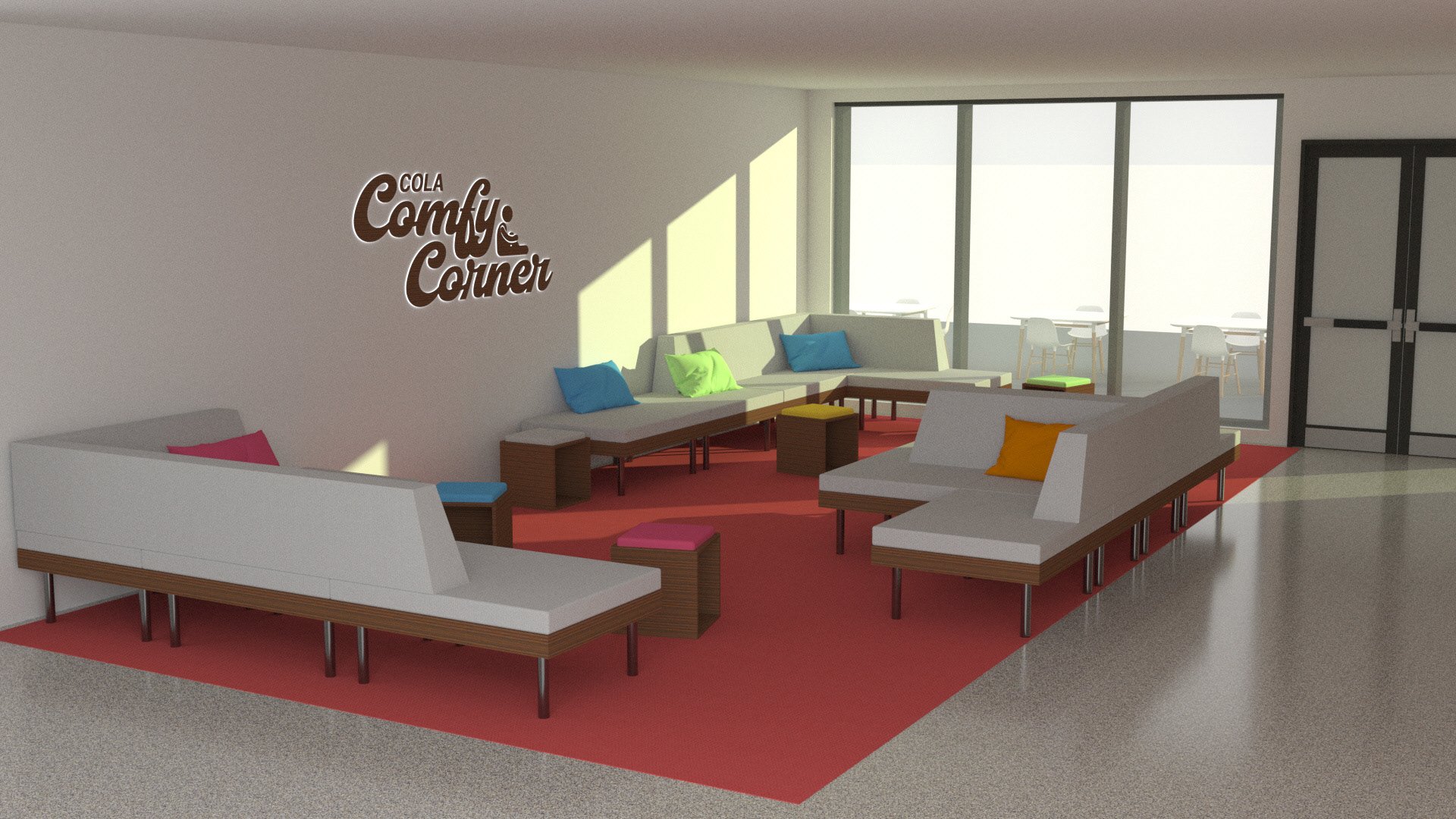
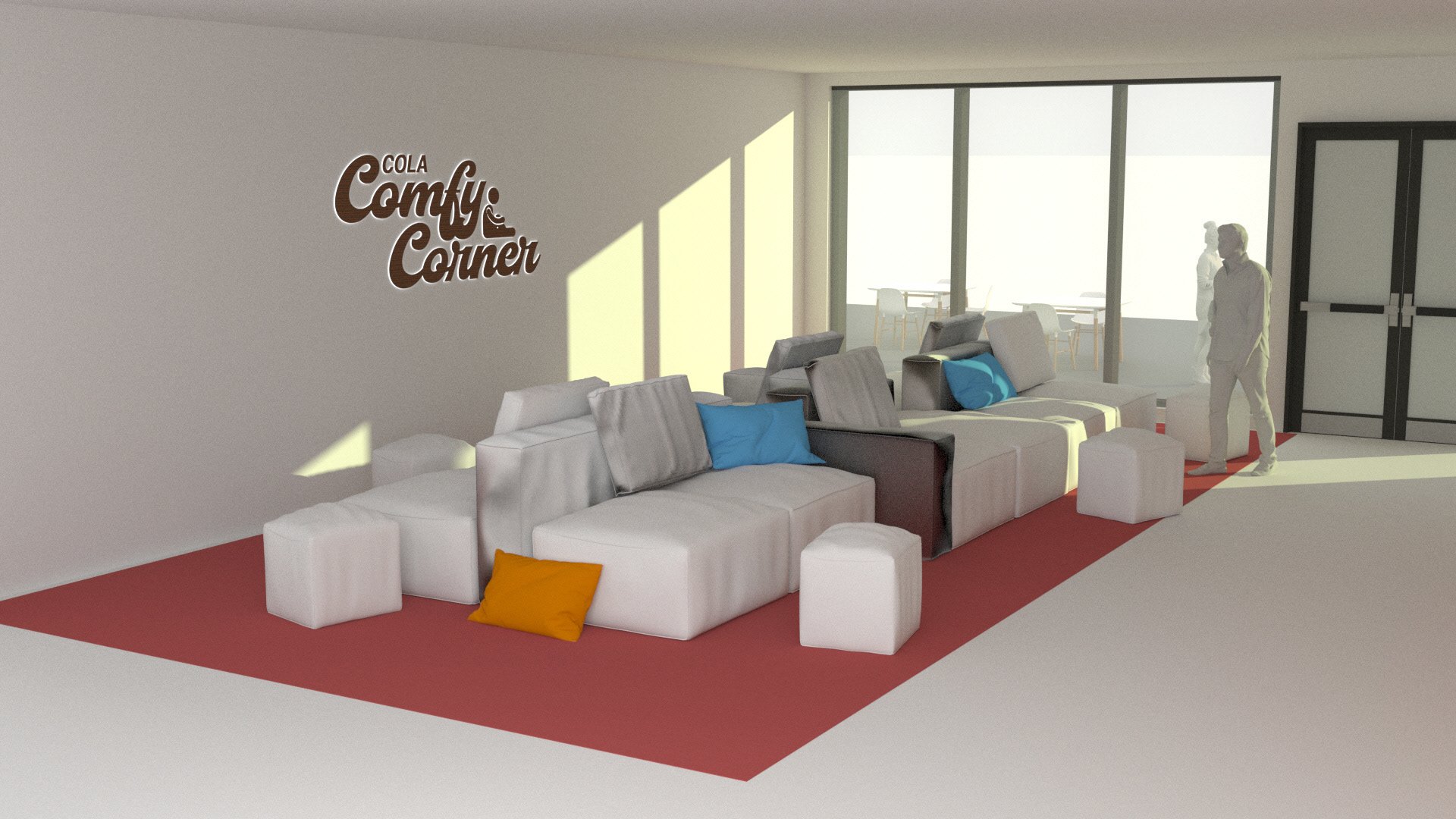
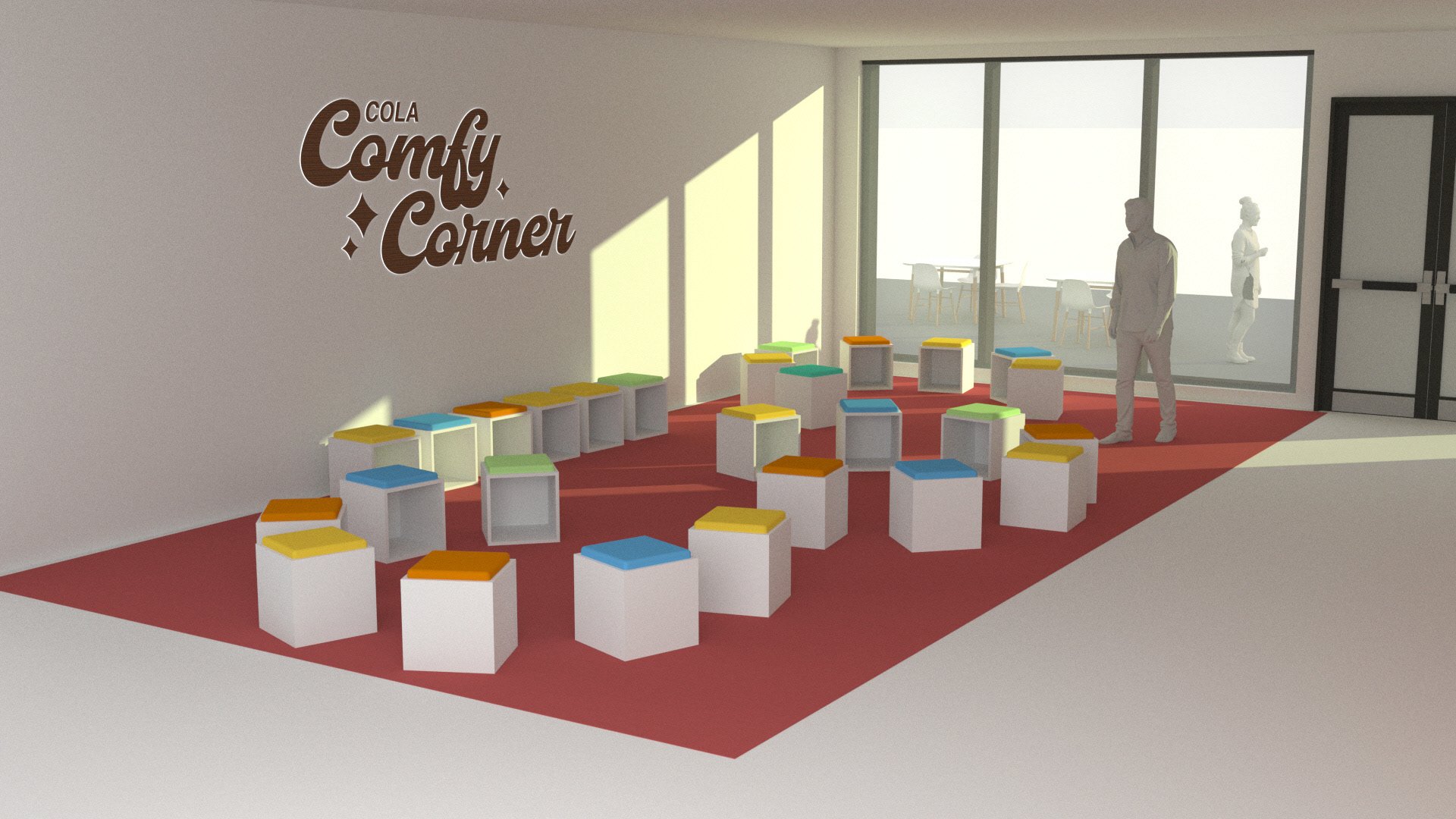


CONCEPT 3
Localized Services
Meaningful amenities in COLA buildings that build community and pride of place based on COLA identity and student culture.
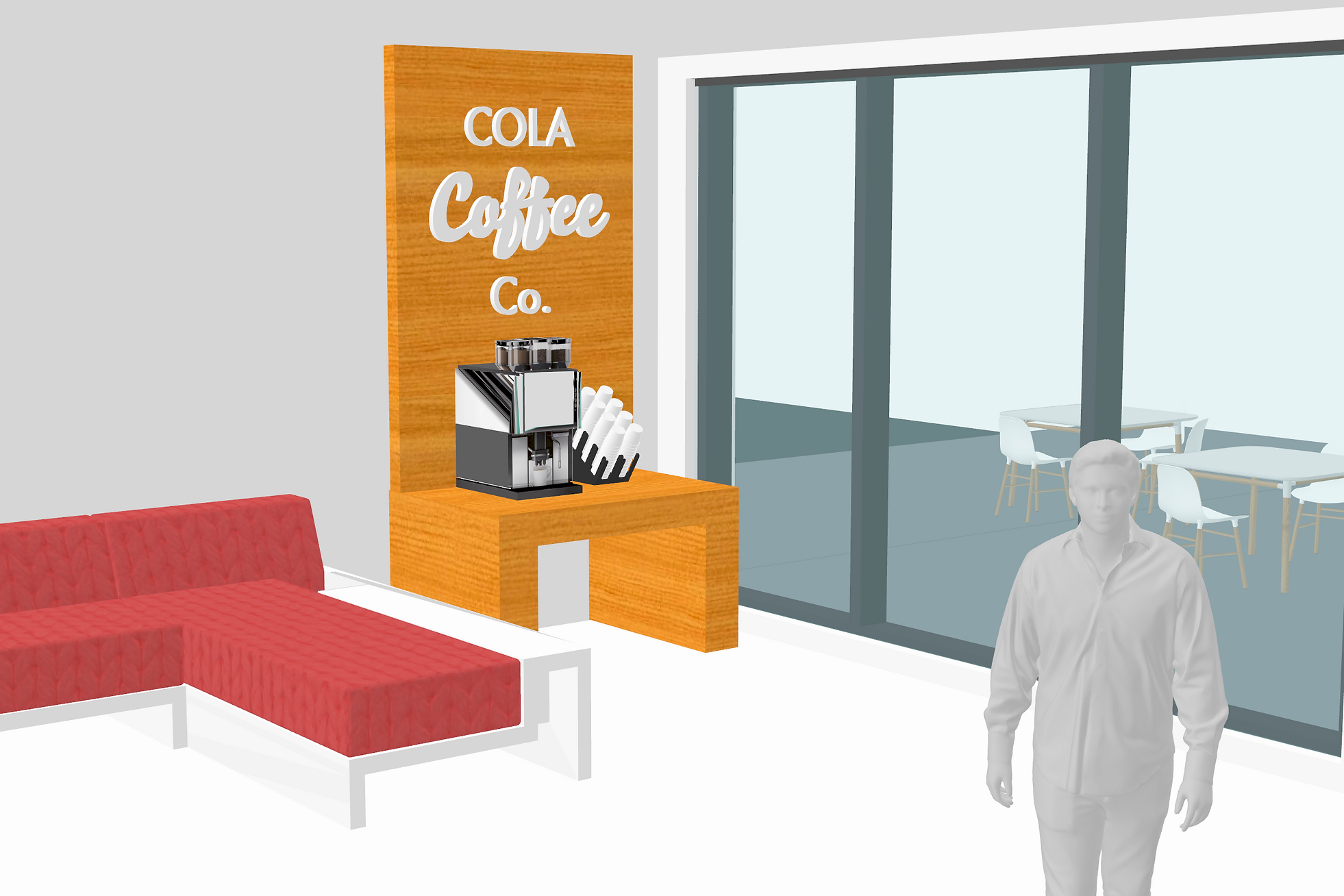



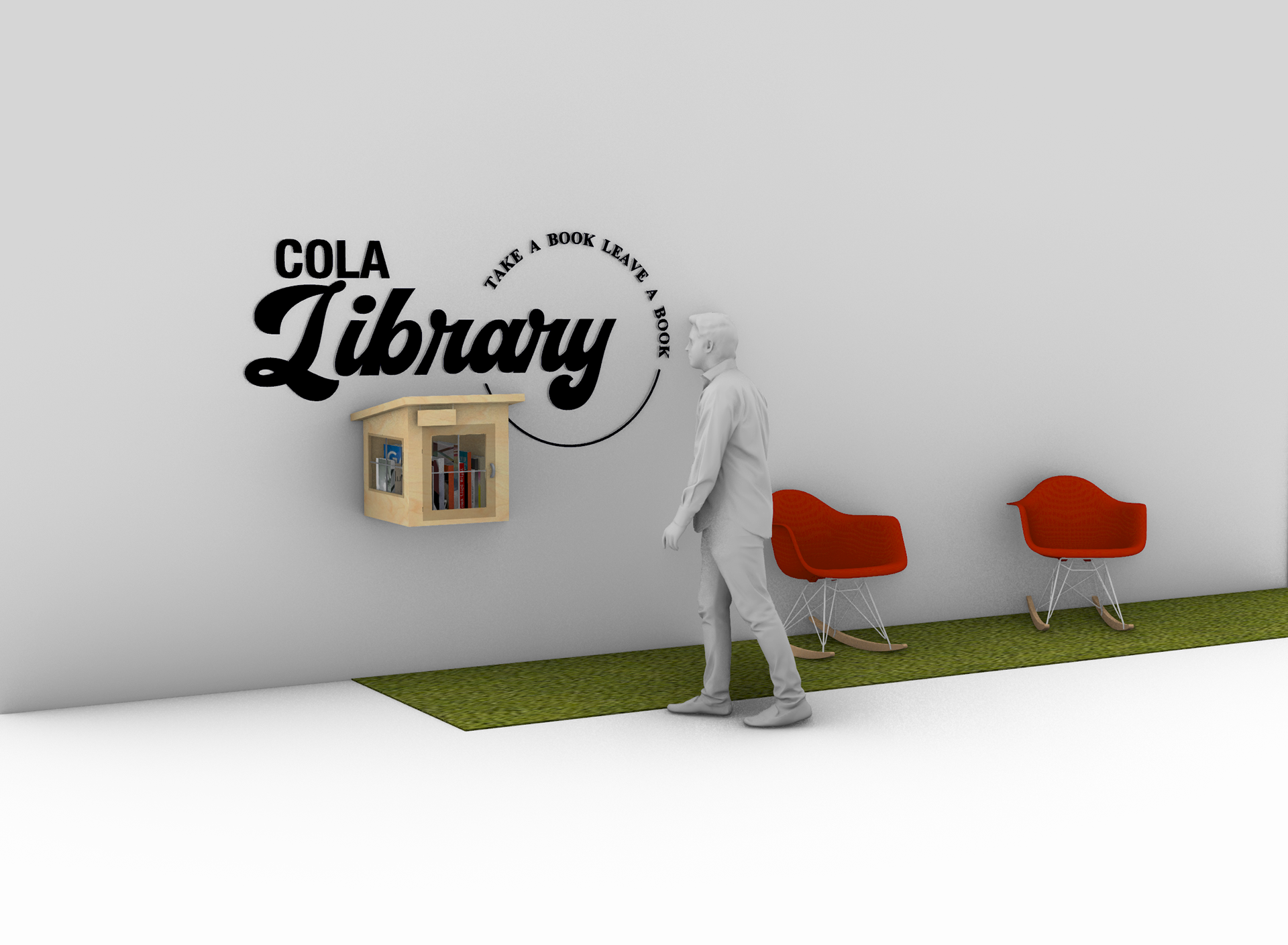
We physically prototyped two service concepts and one physical space concepts further: the coffee services, library service, and comfortable adaptive seating. We monitored how student populations interacted with them in order to potentially take some concepts further to implement permanently.
By testing these prototypes and gaining feedback, we were able to work with out clients to showcase the success of our research and ideation.
THE PROTOTYPING
COLA COFFEE
We created a simple coffee service to test how students and visitors use space with a new amenity.
THE LITTLE LIBRARY
We created a small “little library” to see how the the look and feel of a typical corridor would be affected.
SOFT, CONFIGURABLE SPACES
We introduced different sizes of pillows to soften the hard surfaces and see if people would respond to the added comfort.
Community building was bolstered and a stronger sense of culture was embedded into the COLA spaces.
THE OUTCOME
The Little Library concept was permanently implemented within a COLA building! We gave all of our recommendations and research to COLA administration to take into account and implement as they continue their work to improve the physical spaces.
The Little Library is now a central component of the COLA environment, with students interacting with it on a daily basis.
ROLES & RESPONSIBILITIES
Guided design process and facilitated conversations between peers and clients. Developed activities and led decision-making processes.
Leadership & Group Facilitator
3D & Industrial Design
Contributed to the design and development of 3D renderings and physical prototyping.
User Research
Conducted extensive quantitative and qualitative research with student populations and led analysis phase.
Graphic Design
Contributed to the design and development of 2D designs and physical prototyping.
Presentation & Communication
Led presentations and communication with clients and general audiences to effectively communicate project content.
Planned and facilitated Design Thinking activities to progress design process in a group setting.
Design Thinking Advocate
TOOLS
Miro, FigJam, Photoshop, Illustrator, Rhino 3D
TIMELINE
16 weeks












